With the expectation of the whole city, the mansion was finally open! On September 4, 2021, the Demonstration Zone for the Oriental Aesthetic Sunkin ? Auspicious Mansion was grandly open. A feast with the attention of the whole city was open as planned. Celebrities gathered to witness the masterpiece work of the new era, and appreciate the new mountain-dwelling lifestyle in the city.
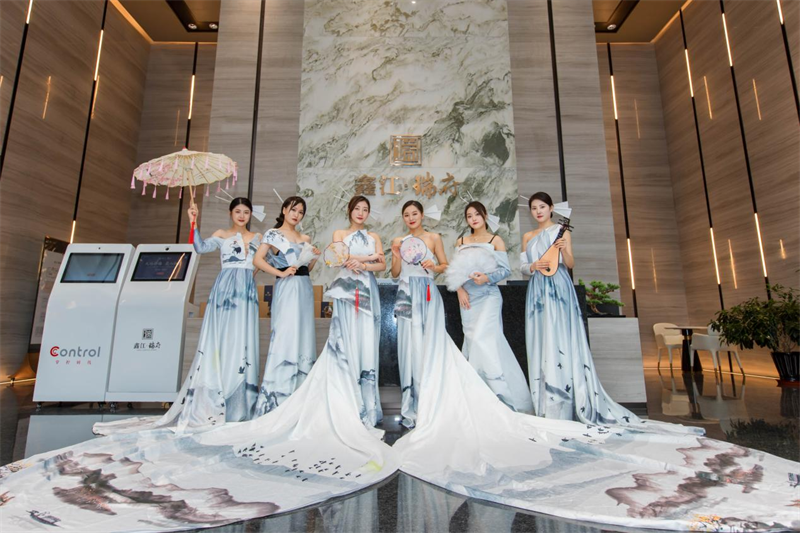
It is an event of the era, as well as a feast of aesthetics. The opening of the demonstration zone for the Oriental Aesthetic Sunkin ? Auspicious Mansion brought people with a sensual experience that is so elegant and exquisite. As we all know, the Chinese garden is the dream-making art of the Chinese people. The demonstration zone for the Sunkin ? Auspicious Mansion not only combines the traditional techniques of the Song dynasty and the artistic design, but also integrates the Wangchuan Map of poet Wang Wei into the whole landscaping of the garden. In the Chinese gardens and courtyards, there are the beautiful sceneries of the four season, as well as the traditional oriental dwellings. Sunkin ? Auspicious Mansion, based on the Chinese traditional rites and the system of five-hall mountain dwellings, presents the beautiful concept of home.
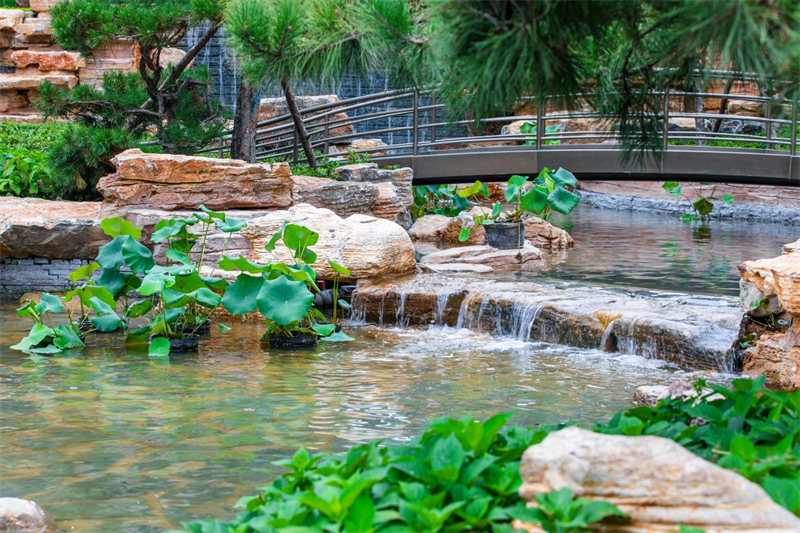
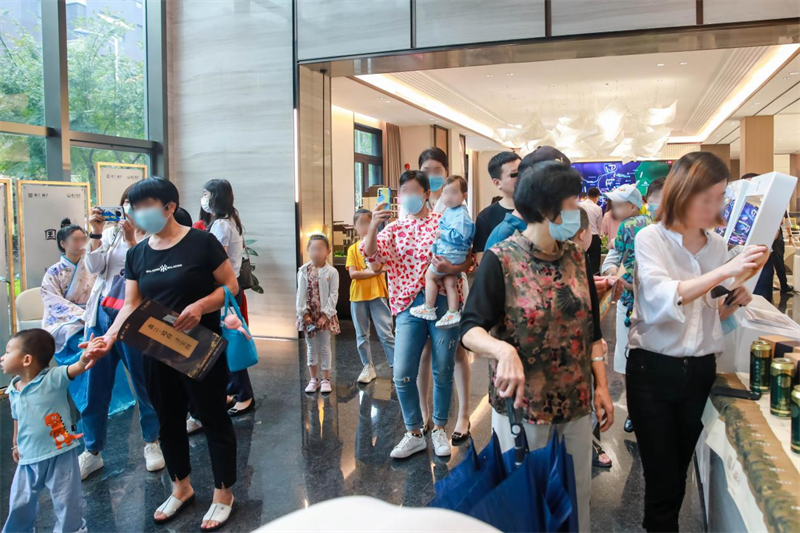
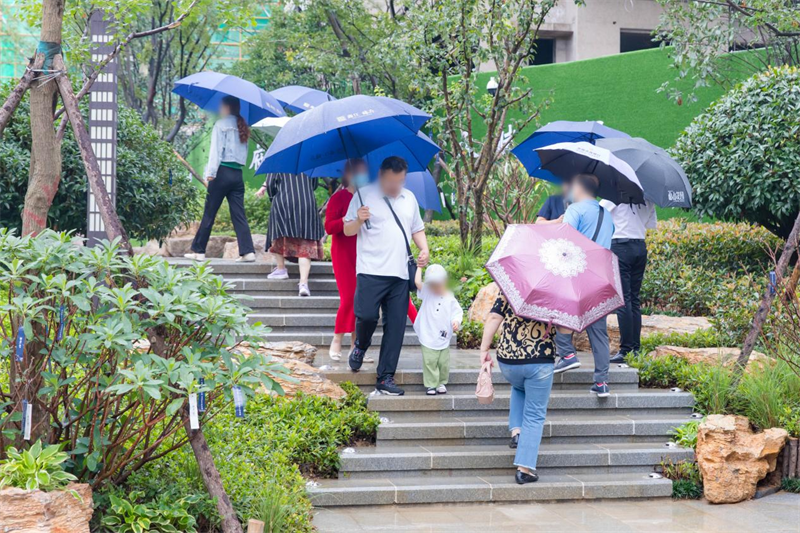
At the opening, the melodious instrumental performance attracts people to linger. The elegant classical music and traditional dance performances, the beautiful dancing postures, all become parts of the view, as if you traveled back to the ancient times. “Ceremony music” is an important part of the Chinese ceremony culture. Through the education of “rites” and “music”, the ancient ceremony music system is thereby formed. Sunkin ? Auspicious Mansion reproduced the grand view of “ceremony music”, the traditional dances of Guzheng, Pipa, Sheng, Xiao, and Guqin. The perfect reproduction in nature started a journey of Chinese aesthetic appreciation through the most poetic way.
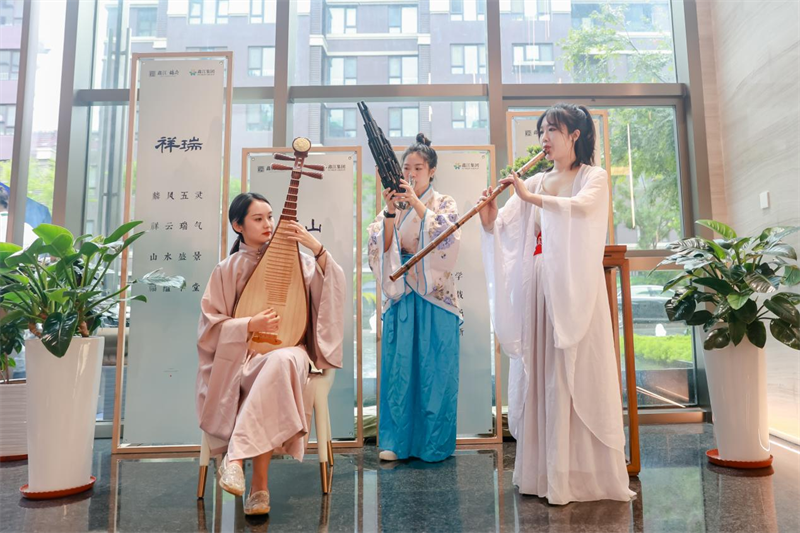
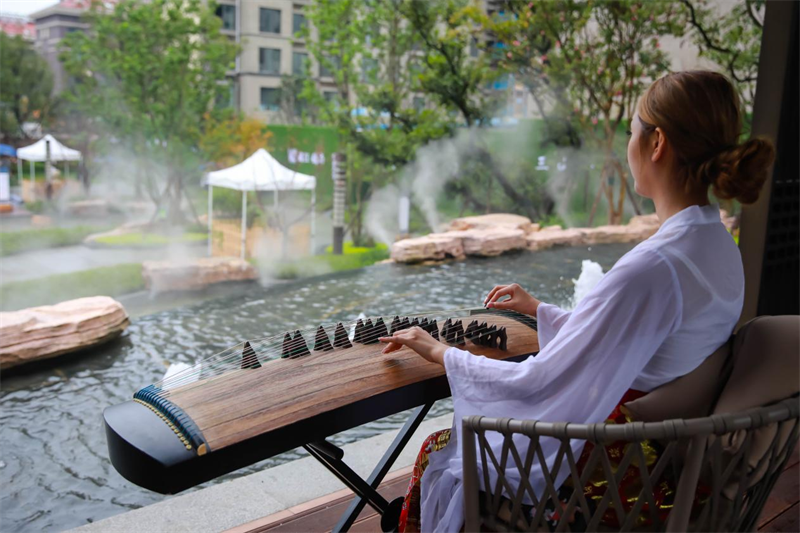
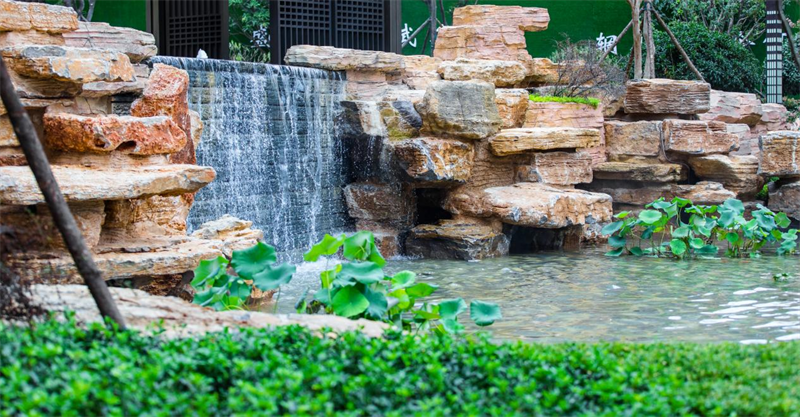
The Xin Lake was hidden in the clouds and mists, while the Lying Rainbow Bridge was telling an old but beautiful story. In the Chinese garden, the beautiful lady in the exquisite ancient clothes was like a painting, performed the intoxicating music, presenting the oriental charm and styles of the demonstration zone completely. In the Lansheng Room, the well-prepared tea ceremony engaged the guests, who appreciated the tea and the view in leisure.
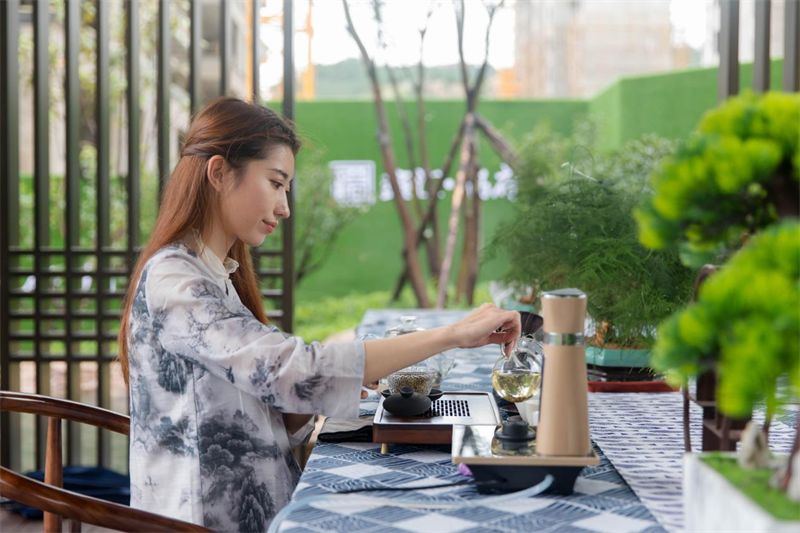
Guests were also amazed by the fun game of treasure hunt. Through the game, they could get familiar with every part of the zone, appreciate the view in nature, view the ever-changing sceneries, and listening to the birdsong and breezes.
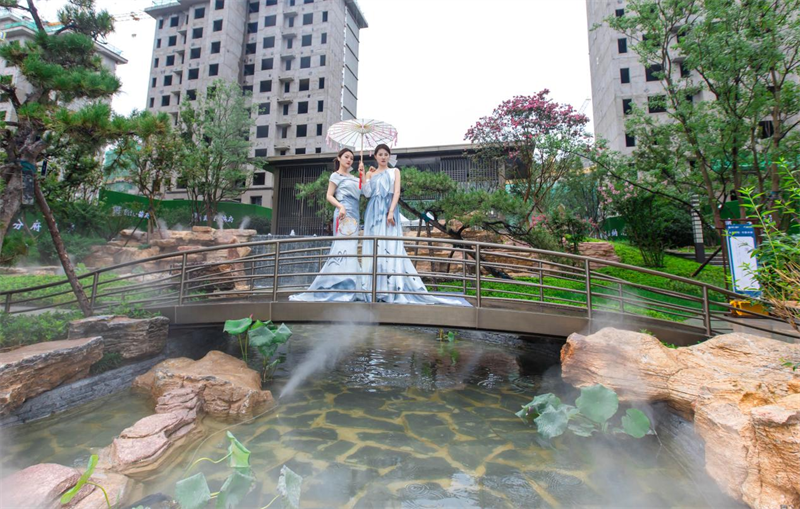
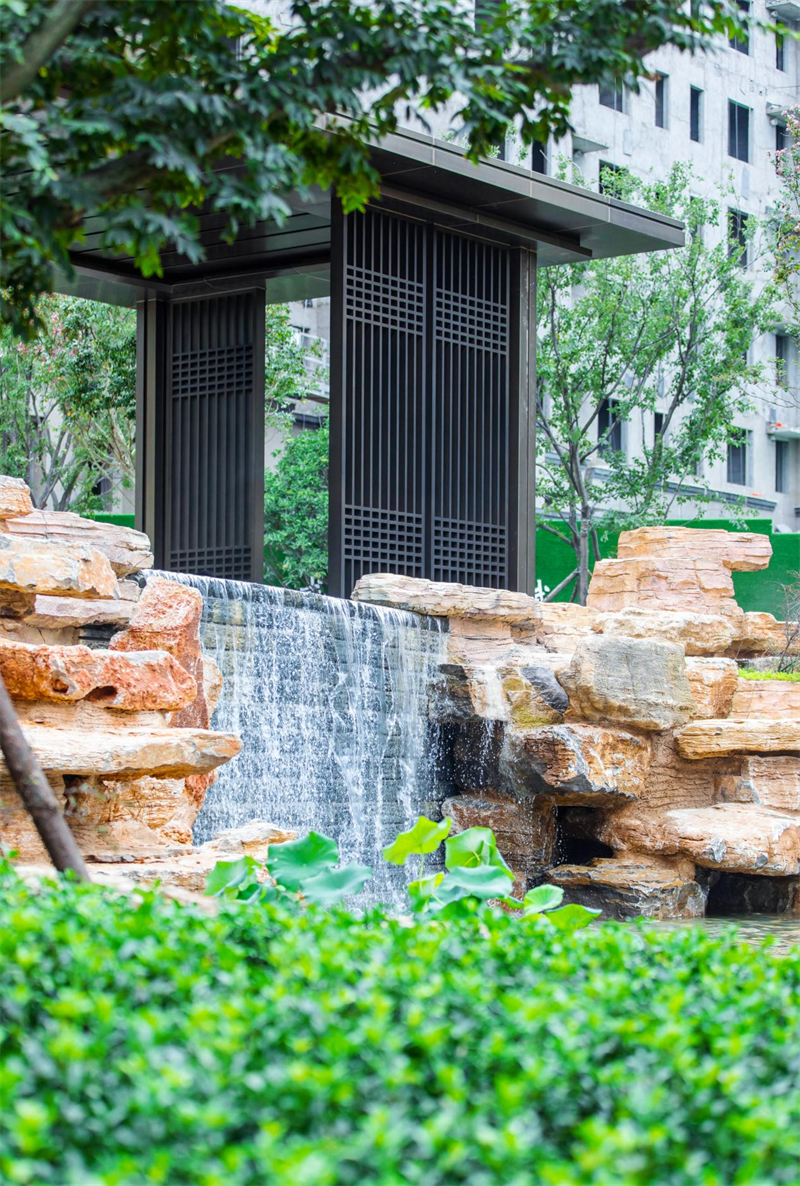
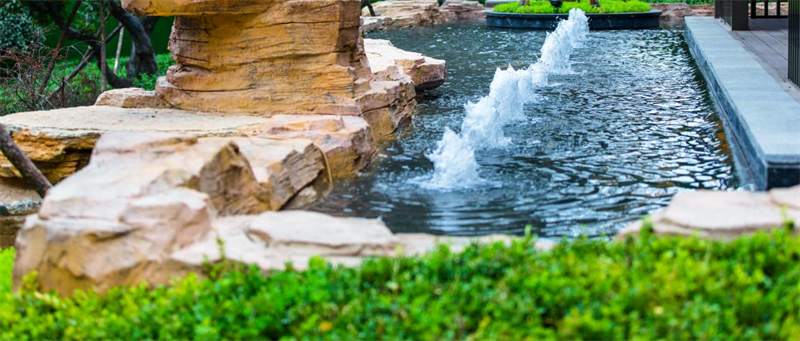
The cute animals including peacocks, fawns, ponies, alpacas, bunnies, piglets, chinchillas also brightened the scene. All kinds of cute animals caught the attention of the kids on site. The smart, cute animals perfectly integrate with the landscapes, which fully presents the natural mountain dwellings.
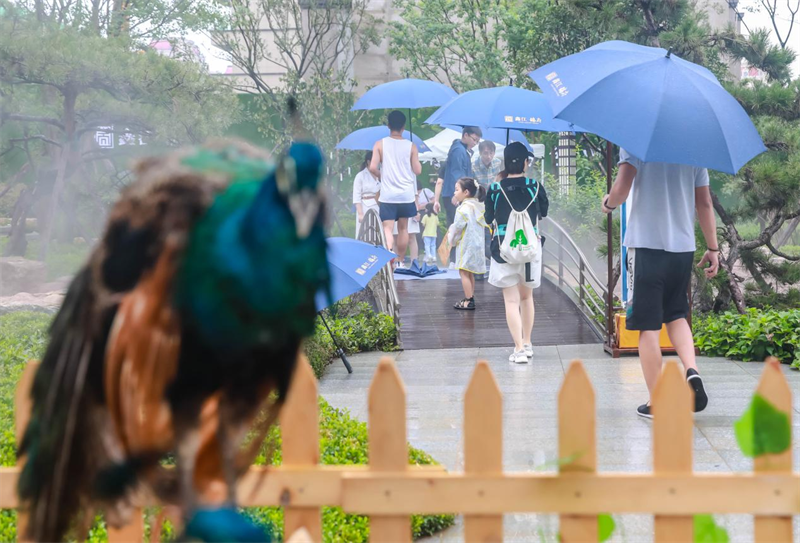

Inheriting the essence of Song-style aesthetics and modern architecture, Sunkin ? Auspicious Mansion deeply integrates the cultural heritage with modern international aesthetic trends, to form the unique “Sunkin Garden”. With the multidimensional water system, it creates the water landscape with rich forms, including mountain springs, stony beaches, creeks, layering waterfalls and Xin Lake, interpreting the authentic beauty of nature. Famous plants like Chinese tallows, crape myrtles and pines from Mount Tai, are transplanted here, to create the seasonal view in the courtyard. Followed by the ancient craftsmanship, made of high-quality stones from Mount Tai, built by craftsmen with more than 30 years of experiences, a pure Chinese garden is therefore built.
This is the demonstration zone that represents the standards of oriental aesthetics, which not only revives the traditional oriental civilization, but also creates a classic mansion with souls. Through the oriental garden, it creates an ideal urban lifestyle.

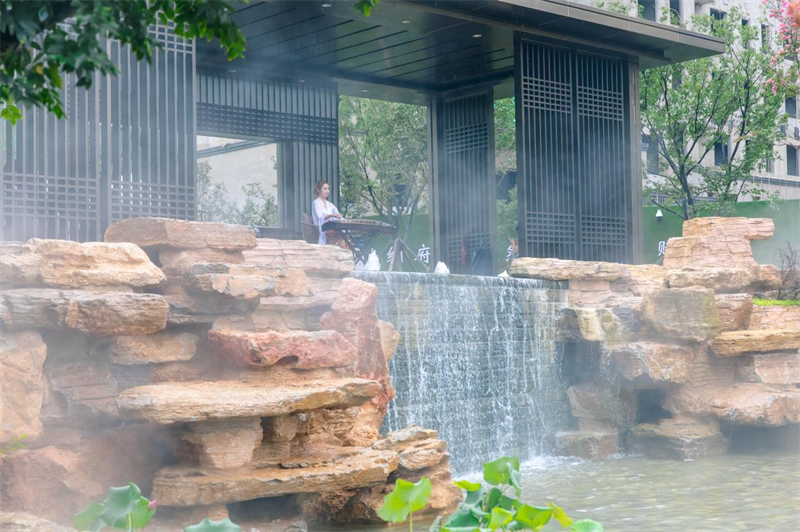
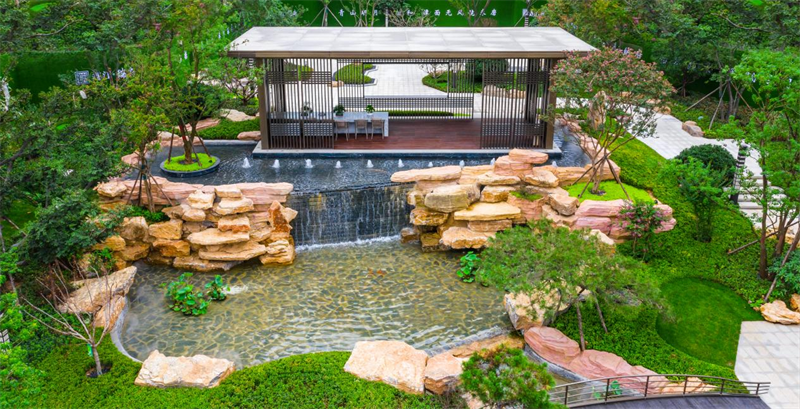
The construction area of the townhouse is about 205-220㎡, the construction area of the layering courtyard is about 165-190㎡, and the construction area of the villa is about 125-155㎡. The fa?ade of the villa adopts the customized Louis King stone cladding process, matched with a large amount of aluminum materials, presenting both artistic beauty and a sense of thickness. The space highlights the grandeur, with a basement of about 6 meters tall, and a bay of about 7.5 meters at maximum. With the single gate and a single courtyard, you can enjoy the tranquility and low-density space in the CBD. The architectural design respects nature, bringing art to life, you can see the city from the mountains, embracing all kinds of wonders.
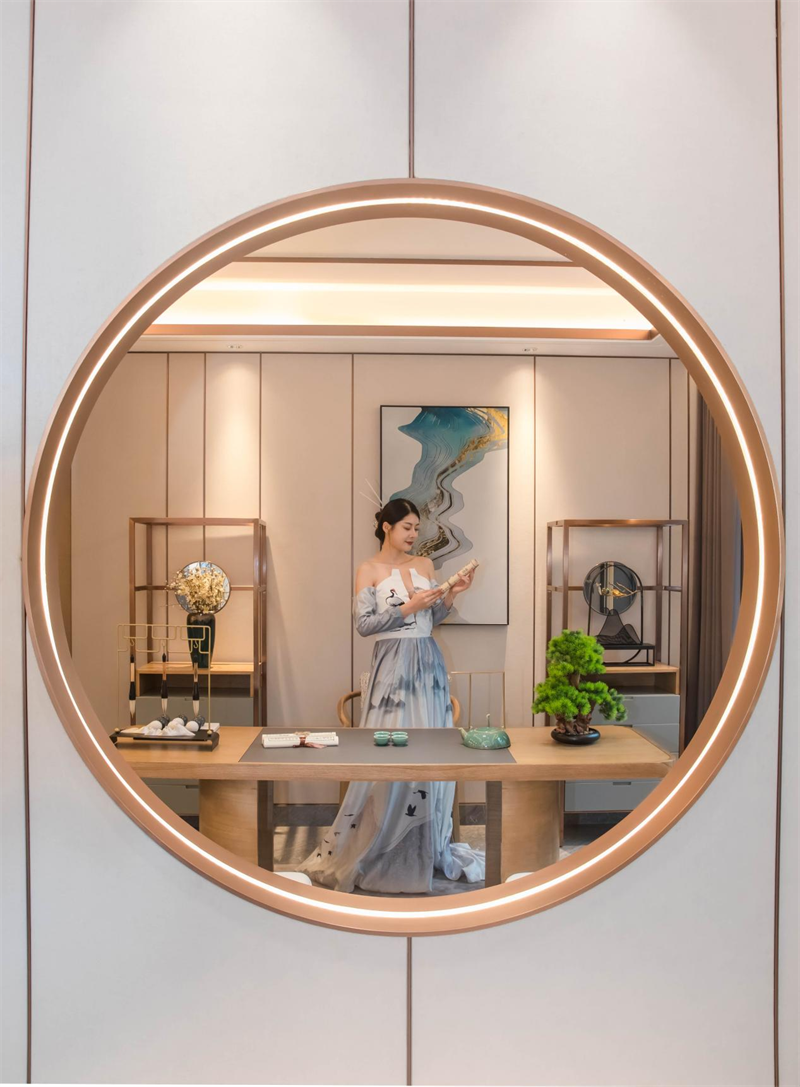
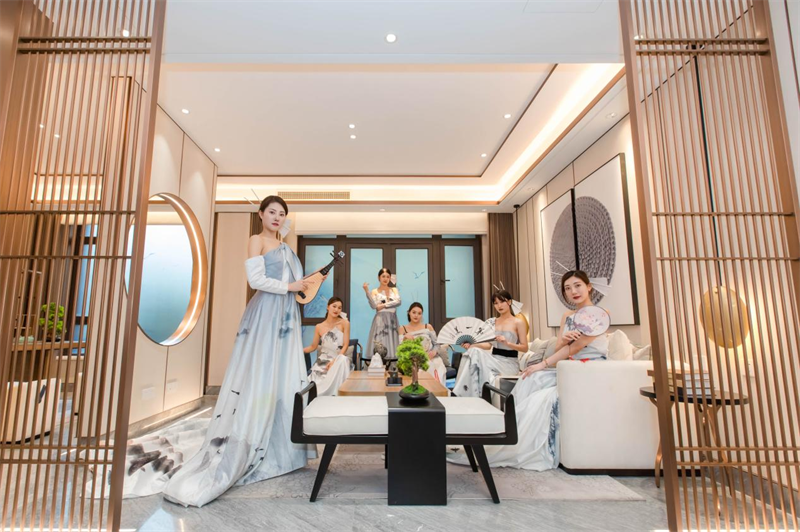
The demonstration zone for the landscape garden is about to open! Welcome to visit!
Hotline: 0532-8088 8887
Disclaimer: The images and text in the website are all from the Internet. If it involves infringement of intellectual property rights, please inform us and they will be deleted immediately.



