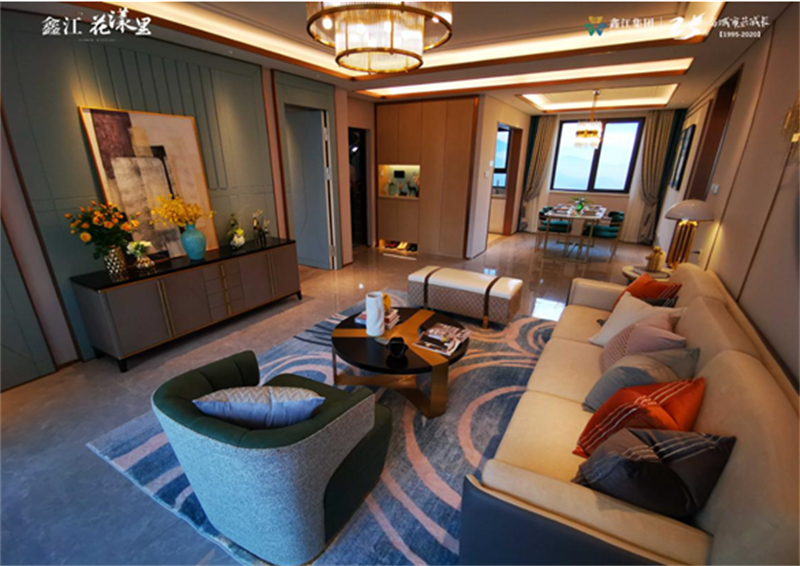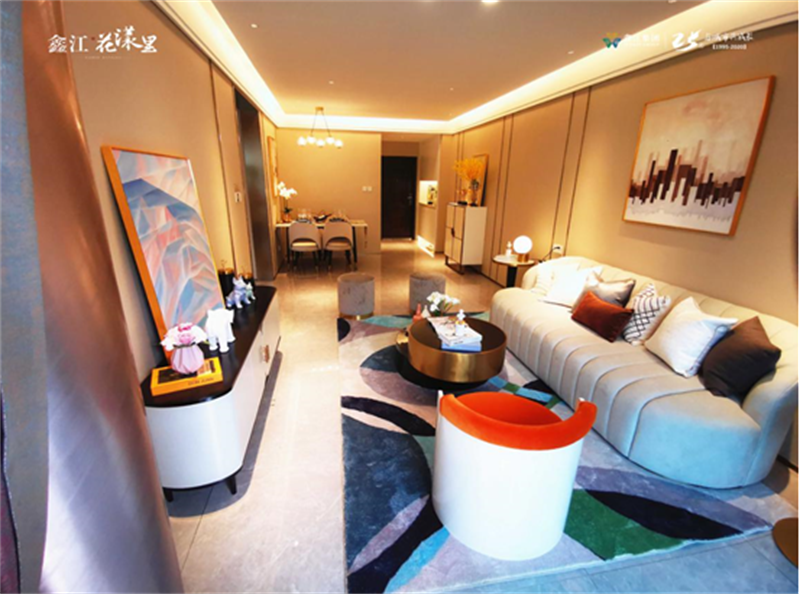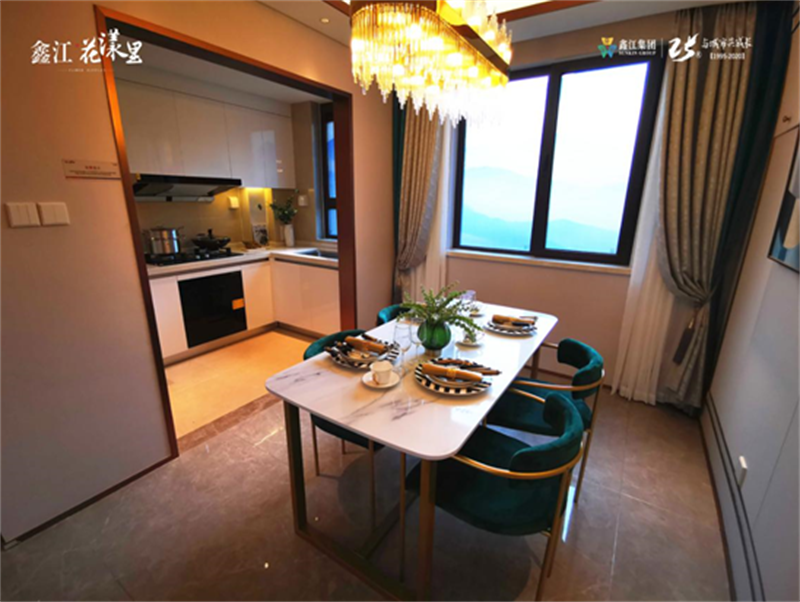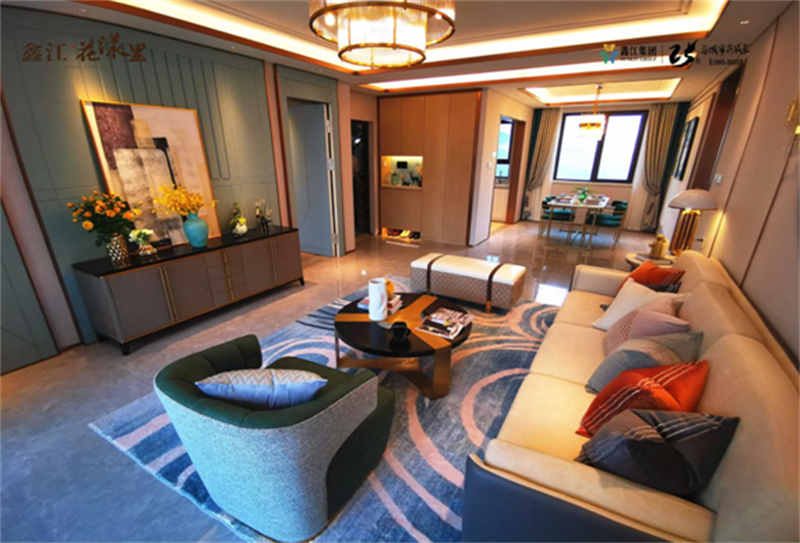“Four things form the happiness of life: first, to sleep on one’s own bed; second, to eat food cooked by parents; third, to listen sweet talks from whom you love; fourth, to play with kids.”
-- Lin Yutang
For Chinese, home is an indispensable part of happiness, because it witnessed different stages of life, and carries the lifetime of beautiful memories of the family.
Three meals a day and accompany over the years, people spend most of the time at home, so the size of home is very important. Different stages, such as family without children, with one child, two children, require different size of spaces. Therefore, it is necessary to consider the space need in future actual living when purchasing the house, which could be considered from the aspects of future living condition, estimated period of residence, and actual residence, to start depict the scenes of life living in the house. These scenes will help us choose the ideal residence, and have a more comfortable living experience later.

The construction area of Sunkin Ripples is about 85-118 m2, including room types of two bedrooms and three bedrooms, realizing the integration of function and practicability. The type with construction area of 80-85m2 is of dynamic and static separation, so as to shorten living route and increase living efficiency. The type with construction area of 95-118m2 is designed to have three bedrooms and two halls, with more space to provide more possibility in life.
With Construction Area of about 80-85m2, the Comfortable Two Bedrooms and Two Halls
As to young people who just started family, the pressure of buying an apartment with more than 100 square meters needs to be considered, while the living space is another. In modern society, both go to work in most of the couples, and work takes up most of the time. In this way, the main area for actual living is bedroom, washroom and kitchen, and friends will come occasionally to sit for a while in the living room. The living space is relatively concentrated. Therefore, for young people who want to buy apartment, if they buy a relatively large house, the space outside of their activities will not be used often, just being piled up with sundries, which is a waste of space, and brings trouble in cleaning. Moreover, as for those who need to get up early for work, the comfortable house type with 80-85 m2 with two bedrooms can shorten the route for activities at home, fastening living tempo, improving living efficiency, and enhancing the comfort level.

The construction area of Sunkin Ripples is about 80-85 m2 with the practical design of two bedrooms, and separated dynamic and static areas, so as to improve space utility rate; the dinning room, living room and balcony are all connected, which is a optimized
living route, in order to expand the living space.
With Construction Area of about 95-118m2, the luxury Three Bedrooms and Two Halls
From the ancient times until now, Chinese have always been looking forward to reunion, such as the “reunion across thousands of kilometers” on Mid-Autumn Day, and the family get-together on New Year’s Eve. As for the family looking forward to three generation together, the living space should be as broad as possible, especially the public space.
The elderly sleeps less and spend more time in the living room; children like to jump and run, and be with family in the living room; mothers need to cross the living room to hang out clothes, which makes the living room the intersection of living route of three generations. Therefore, the size of living room is quite important to the family with three generations. Generally speaking, the living room should be more than 15 m2 to make people feel comfortable. It is better to connect with the balcony, which will make it convenient to hang up clothes and the living room will have better lighting with the French window design of large areas, making the space more broad.
Kitchen and dining room are also the public area of all three generations, so there is also space requirement for both. First, the kitchen should be big enough for hostesses of two generations, which is better to have L-shaped or U-shaped kitchen design, so as to ensure that washing, cutting and frying will not interrupt with one another, thus the cooking efficiency will be much higher. Next, it is better to integrate dining room and living room, so that once mothers are cooking in the kitchen, fathers can help lay the table in dining room, delivering the cooked food to the table, with shortened activity distance and higher living comfort level.

The construction area of Sunkin Ripples is about 95-118 m2 with the design of three bedrooms and two halls. The space of living room is more than 15 m2, suitable for three generations to live together. The design of connecting balcony, living room and dining room make the room have better lighting, and increase the sense of beauty of the public area.

From the family without children, to the family with three generations living together, each have their different demands. Sunkin Ripples, with the all-possible house type of two or three bedrooms with construction area of 85-118 m2, has integrated the living demands of every step into construction consideration, which meets the living demands to the greatest extent, so as to provide a ideal residence with reasonable space arrangement and comfortable living extent for the people living here.
Western-style houses next to double subways (planning) with construction area of about 85-118 square meters of low density in the main city
People are cashing in to purchase the project with each passing minute
Project address: 666 Yinhe Road, Chengyang District, Qingdao
Tel: 8773 8888



